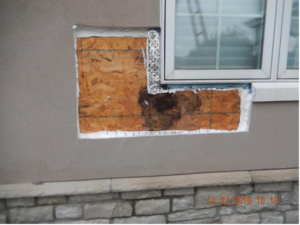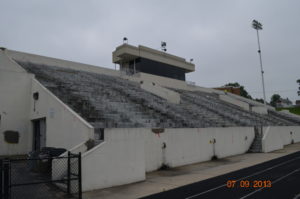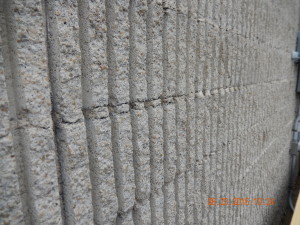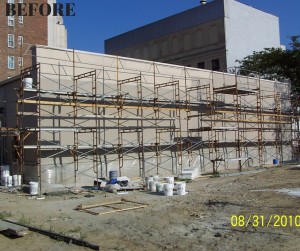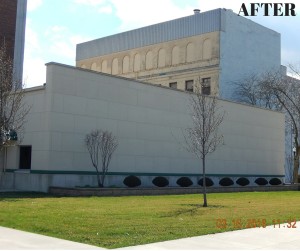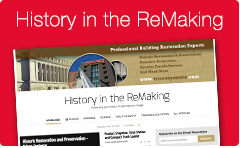In this article, we are discussing the challenges of estimating vertical concrete restoration projects. These are typically the most difficult types of concrete repair projects to accurately estimate. The intent of this article is to help explain the different pricing approaches so you can choose the right one for your project.
The challenges
There are many challenges when estimating the quantity of required repairs on large concrete structures. It is difficult to view the scope and quantity of repairs needed from the ground. Even if you can see the structure, not everything meets the eye. A concrete spall that is 1’x1’ on the surface might be a 5’x5’ area of deteriorated concrete, or it might not be! It’s often impossible to determine how serious a problem is until a technician is accessed on the wall and in front of the repair. Additionally, many facilities require a full-time escort, which can make the estimator feel distracted or rushed. A true visual assessment may take hours of inspection.
Pricing methods
Due to the difficulty in estimating these types of projects, the prices between contractors tend to vary widely. This is largely due to differing estimated repair quantities and methods. Some contractors may bid a small amount of repairs and ask for a change order if it grows. Other contractors might accurately predict the higher quantity and appear to have a high bid, causing them to miss out on the opportunity. Experience actually hurts in many cases!
There are typically two types of customers: those who require a fixed “lump sum” price and those who understand that the price needs to remain fluid. There are three general pricing methods to consider:
Lump sum: In this method, all of the risk is on the contractor. The contractor’s price will either A) be very comfortable to avoid risk or B) ask for change orders if the scope grows.
Fluid pricing: In this method, the risk is somewhat shared but is mostly borne by the owner. The project is priced per the actual repairs as they are performed. In this scenario, the contractor provides unit prices for repairs and reports to the owner’s representative, daily or weekly throughout the project.
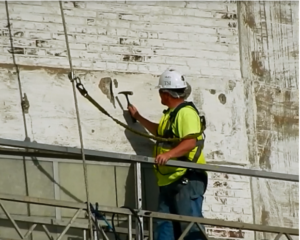
Physical assessment: If neither format is acceptable, one may consider paying the contractor to do a physical assessment of the structure. This method eliminates much of the risk and provides a more accurate cost estimate. It involves accessing the walls with aerial equipment and acoustically testing all surfaces and marking the repairs, which are then measured and tallied. This forms the basis for the proposal.
Conclusion
Every structure is unique and there is a big difference in how each contractor approaches estimating these projects. This doesn’t provide an accurate reflection of who is “less expensive,” because it is very rare for two contractors to have an apples-to-apples bid.
It is important to consider the risk and who faces the most exposure. The preferential way to price a job is to eliminate this risk for both parties, which is why a physical assessment is quite beneficial. This helps avoid unnecessary costs and change orders, keeps a level playing field for contractors, and builds trust – because customers know exactly what they’re paying for.
If you have a concrete restoration project and would like further information about budgeting or planning for repairs, please do not hesitate to contact Trisco Systems, Inc. at 419-339-3906 or visit us online.

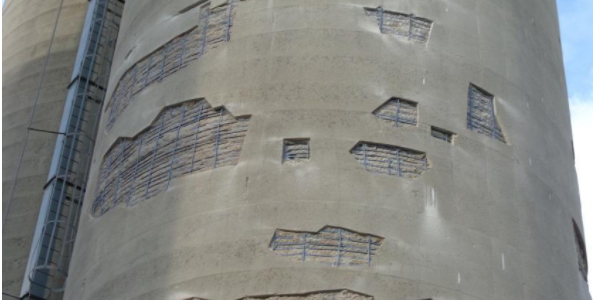
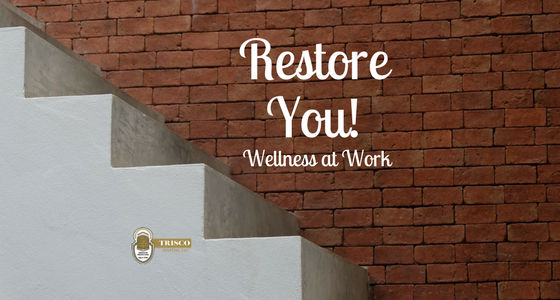
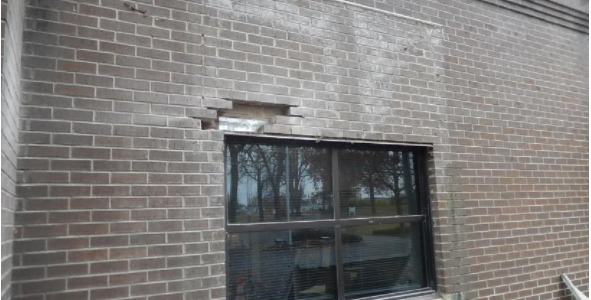
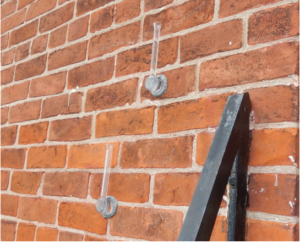 The follow-up visits usually include a much closer and thorough inspection of the focus areas outlined during the initial visit. They may include taking extensive notes and photographs, use of binoculars, and aerial access via suspended scaffold or aerial platforms. Subsurface investigations make take place, such as dismantling or removing sections of the building to verify the original construction installation details. There might also be testing for moisture absorption, areas of leakage, and failing components. This is when all of the information and evidence is captured so that the problem can be solved and a solution designed.
The follow-up visits usually include a much closer and thorough inspection of the focus areas outlined during the initial visit. They may include taking extensive notes and photographs, use of binoculars, and aerial access via suspended scaffold or aerial platforms. Subsurface investigations make take place, such as dismantling or removing sections of the building to verify the original construction installation details. There might also be testing for moisture absorption, areas of leakage, and failing components. This is when all of the information and evidence is captured so that the problem can be solved and a solution designed.